Holden Green Townhomes and Garden Apartments - Apartment Living in Dallas, TX
About
Welcome to Holden Green Townhomes and Garden Apartments
2700 N Buckner Blvd Dallas, TX 75228P: (214) 320-2278 TTY: 711
Office Hours
Monday through Friday 8:30 AM to 5:30 PM. Saturday 10:00 AM to 2:00 PM.
Experience a relaxing lifestyle in Dallas, Texas, when you live at Holden Green Townhomes and Garden Apartments! With proximity to Highway 12 and Interstate 30, your commute around this beautiful city is practically effortless. There are plenty of incredible restaurants, shops, and entertainment attractions to be discovered around our conveniently located apartment community. Feel at ease at Holden Green Townhomes and Garden Apartments.
We proudly offer eight spacious floor plans with one, two, and three bedroom options. Each apartment and townhome for rent in Dallas, TX includes central air and heating, carpeted bedrooms, hardwood-style flooring, and all-electric kitchen with dishwasher. Select abodes also include a breakfast bar and walk-in closets.
Interior renovations are underway! Ask about our upgraded apartment homes.
Our focus at Holden Green Townhomes and Garden Apartments in Dallas, Texas, is your comfort and convenience. Take a dip in our shimmering swimming pool, grill up some fantastic meals on the barbecue, or hang out with your little ones in the playground area. You can put your worries at rest in our gated access community and take advantage of our on-site laundry facility. Schedule a tour with our professional team and discover superior quality in your next new home.
Specials
🌟 Save $350 on Your First Month's Rent! 🌟
Valid 2024-06-17 to 2024-08-31
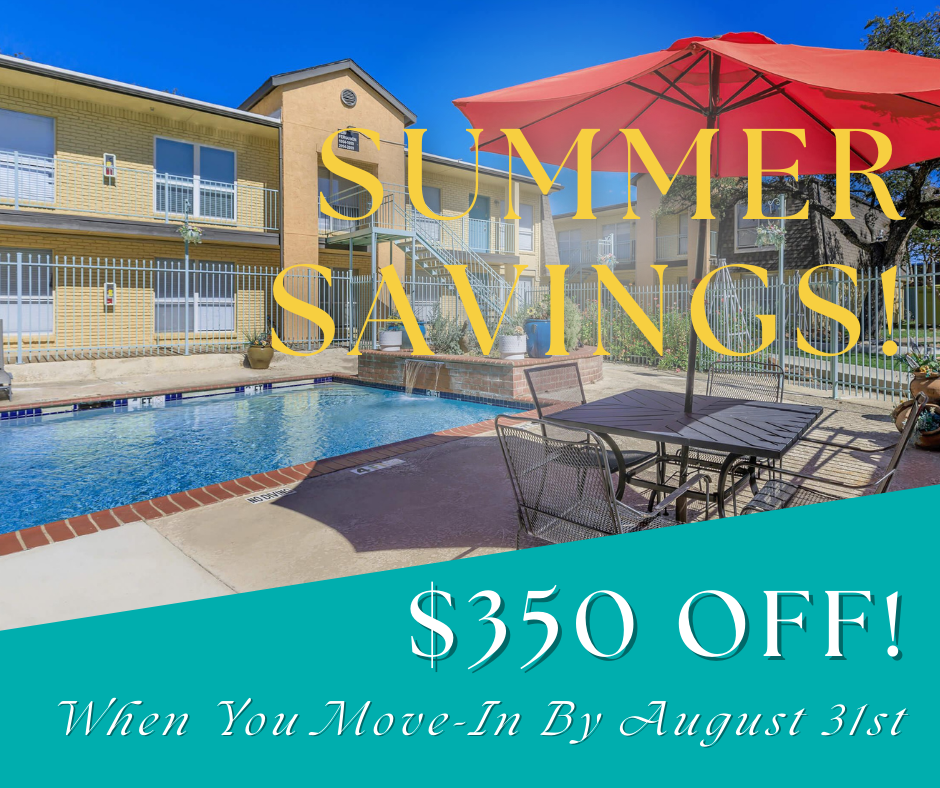
For a limited time, get $350 off your first month’s rent on any floorplan. Simply bring in the special flyer when you lease by August 31st. Experience more than just a place to live—discover a community that feels like home.
Offer valid for new residents only. $350 discount is applicable to first month's rent with a signed lease agreement by August 31, 2024. Flyer must be presented at the time of leasing to claim the offer. This promotion cannot be combined with any other offers or promotions. Subject to availability and eligibility criteria. Other restrictions may apply. Contact our leasing office for complete details.
Floor Plans
1 Bedroom Floor Plan
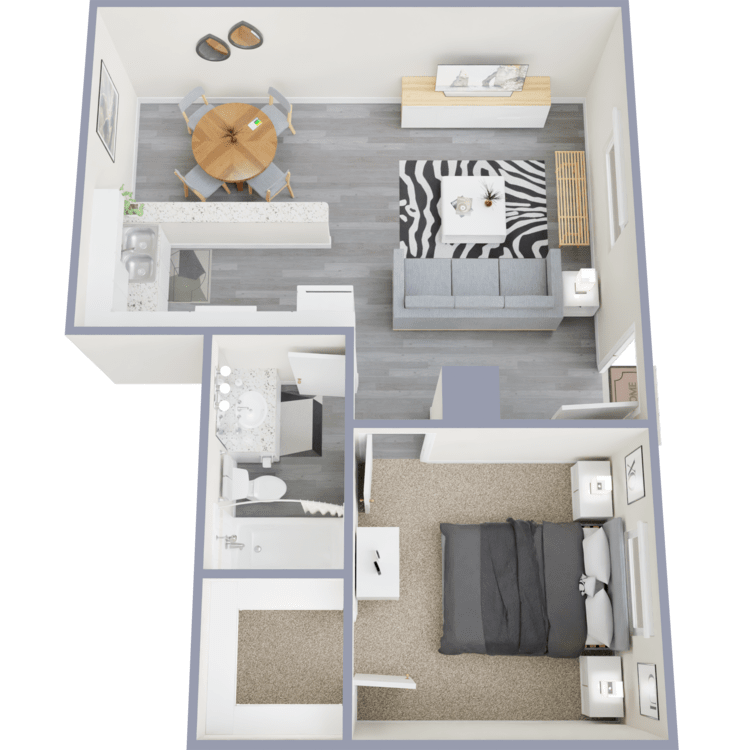
A1
Details
- Beds: 1 Bedroom
- Baths: 1
- Square Feet: 582
- Rent: $855-$955
- Deposit: Call for details.
Floor Plan Amenities
- All-electric Kitchen
- Carpeted Bedrooms
- Central Air and Heating
- Dishwasher
- Hardwood-style Flooring
- Refrigerator
- Walk-in Closets
* In Select Apartment Homes
2 Bedroom Floor Plan
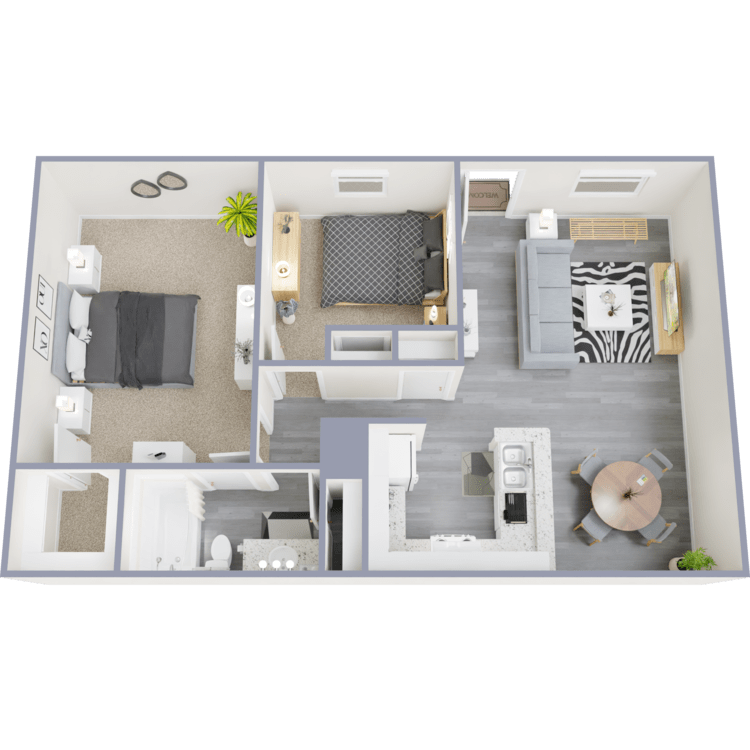
B1
Details
- Beds: 2 Bedrooms
- Baths: 1
- Square Feet: 768
- Rent: Call for details.
- Deposit: Call for details.
Floor Plan Amenities
- All-electric Kitchen
- Breakfast Bar
- Carpeted Bedrooms
- Central Air and Heating
- Dishwasher
- Hardwood-style Flooring
- Refrigerator
* In Select Apartment Homes
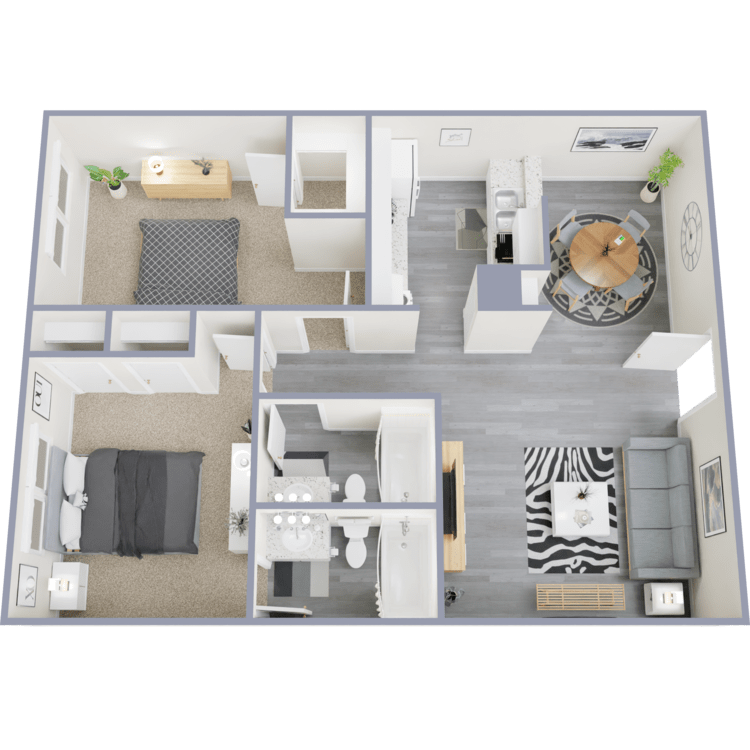
B2
Details
- Beds: 2 Bedrooms
- Baths: 2
- Square Feet: 860
- Rent: $1150-$1250
- Deposit: Call for details.
Floor Plan Amenities
- All-electric Kitchen
- Breakfast Bar
- Carpeted Bedrooms
- Central Air and Heating
- Dishwasher
- Hardwood-style Flooring
- Refrigerator
* In Select Apartment Homes
Floor Plan Photos
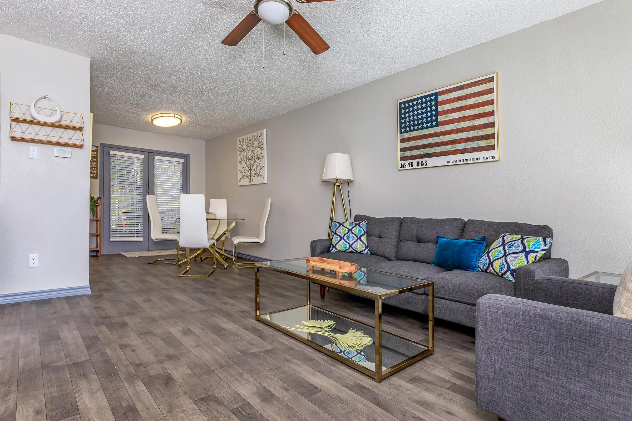
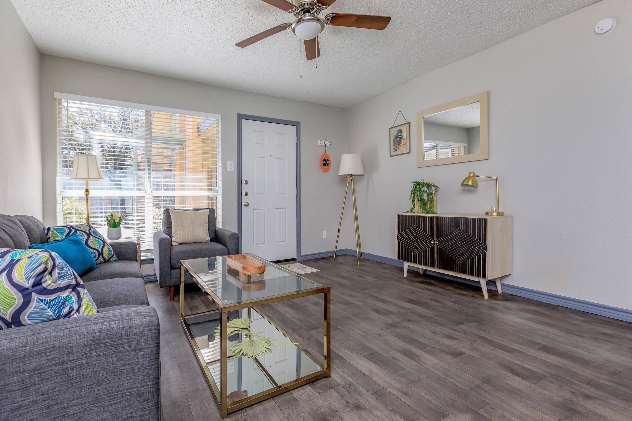
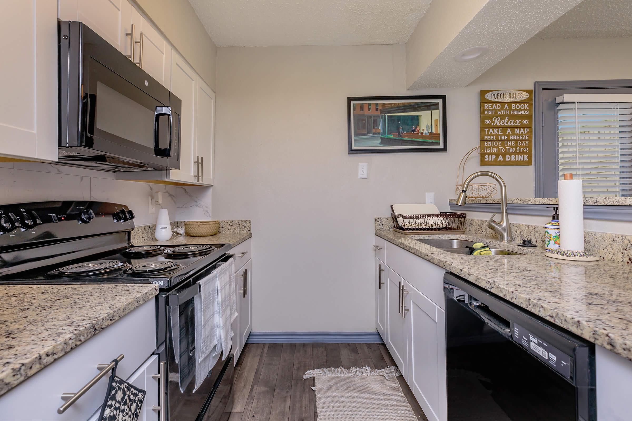
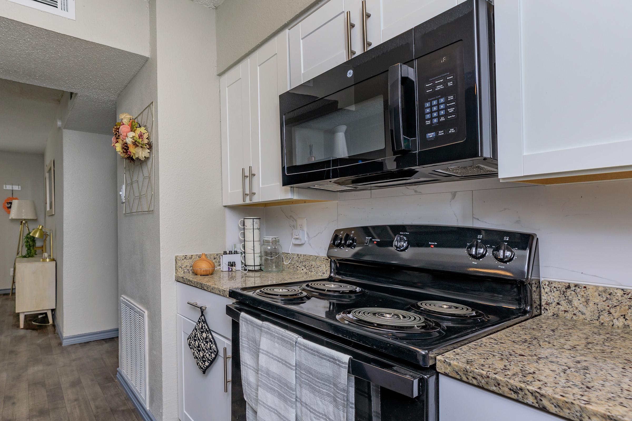
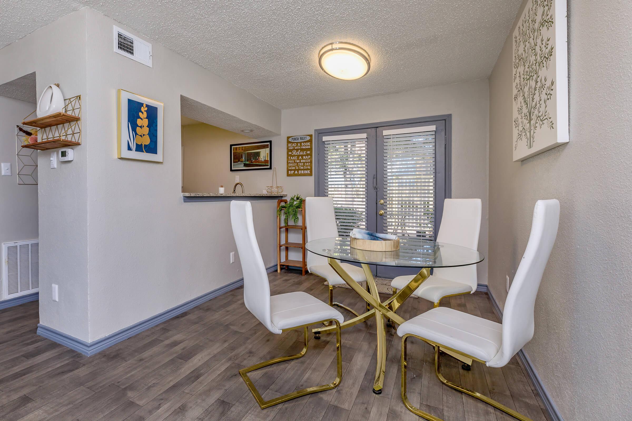
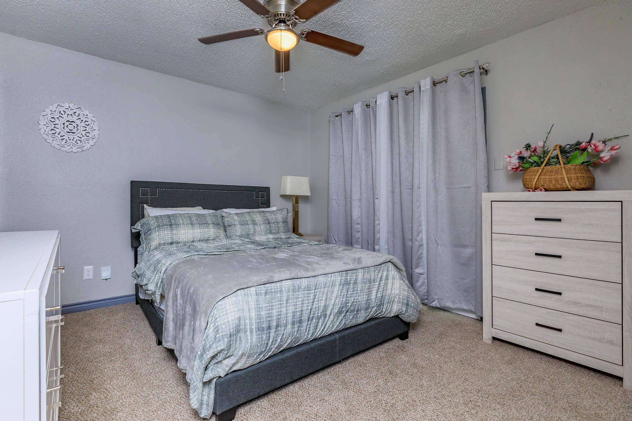
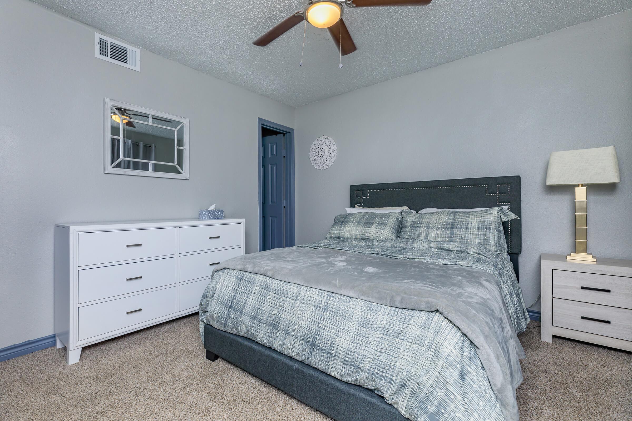
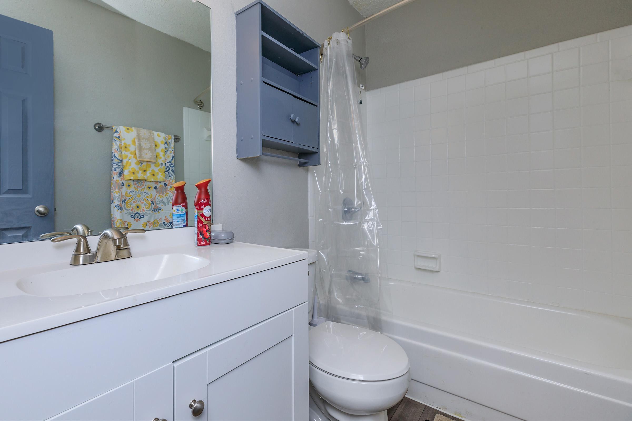
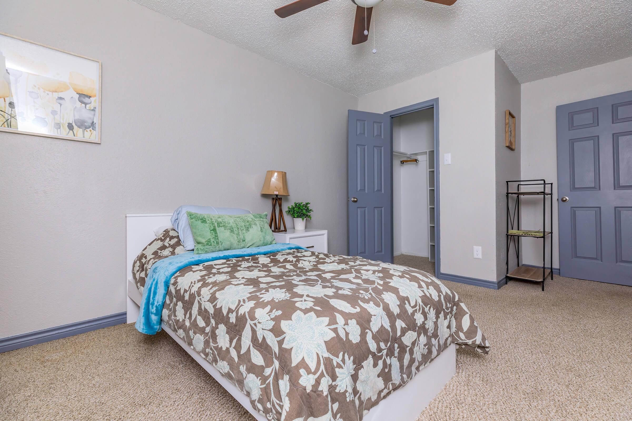
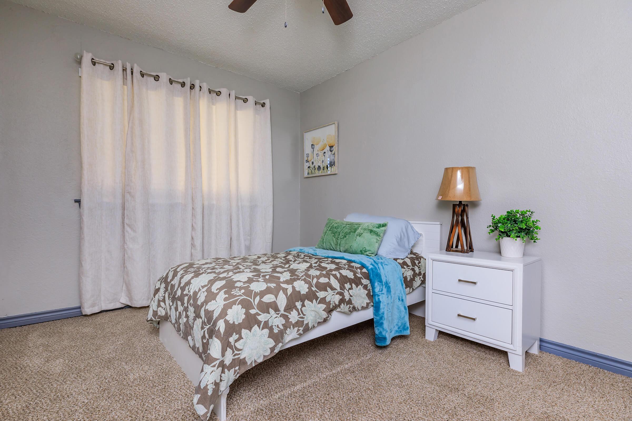
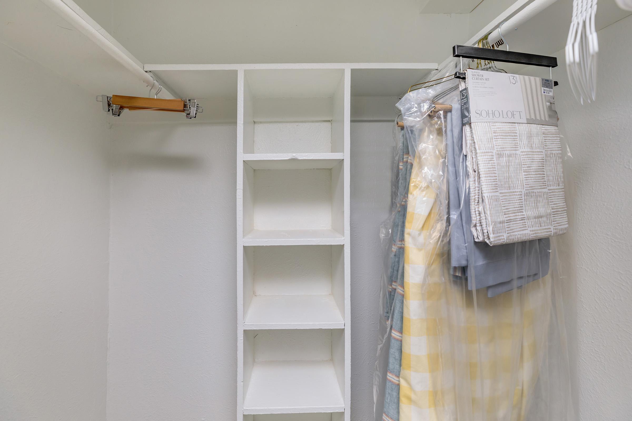
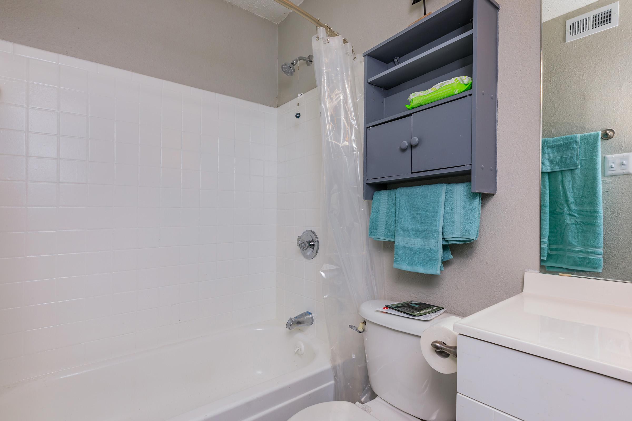
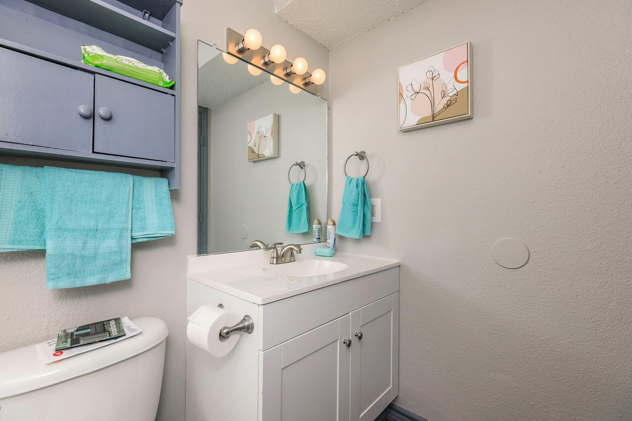
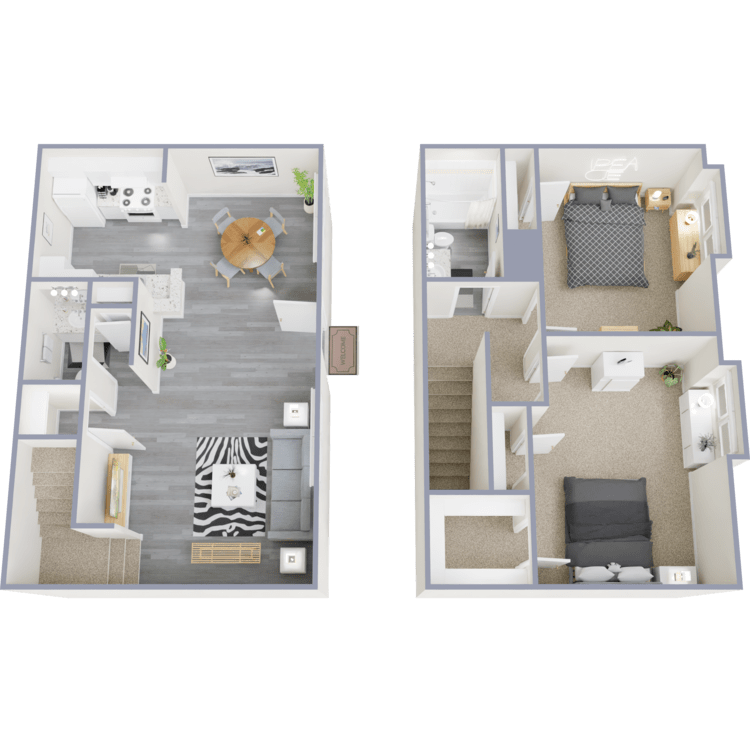
B3
Details
- Beds: 2 Bedrooms
- Baths: 1.5
- Square Feet: 991
- Rent: $1325
- Deposit: Call for details.
Floor Plan Amenities
- All-electric Kitchen
- Breakfast Bar
- Carpeted Bedrooms
- Central Air and Heating
- Dishwasher
- Hardwood-style Flooring
- Refrigerator
- Townhome
* In Select Apartment Homes
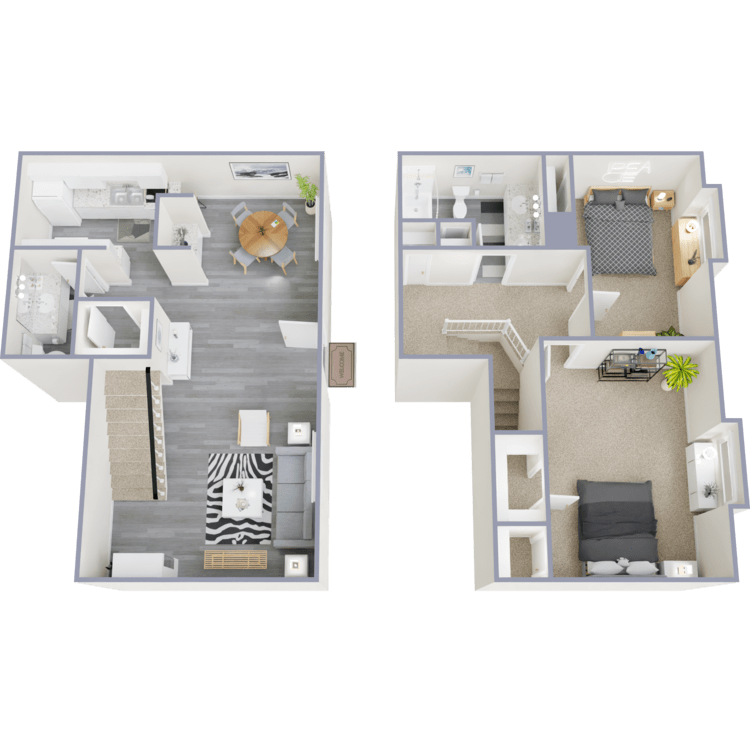
B4
Details
- Beds: 2 Bedrooms
- Baths: 1.5
- Square Feet: 1167
- Rent: Call for details.
- Deposit: Call for details.
Floor Plan Amenities
- All-electric Kitchen
- Breakfast Bar
- Carpeted Bedrooms
- Central Air and Heating
- Dishwasher
- Hardwood-style Flooring
- Refrigerator
- Townhome
* In Select Apartment Homes
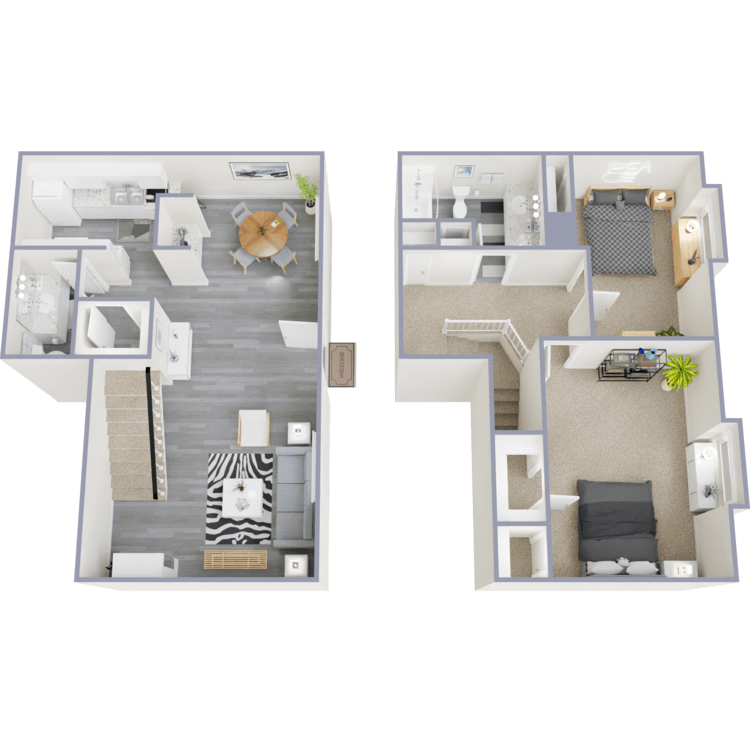
B5
Details
- Beds: 2 Bedrooms
- Baths: 1.5
- Square Feet: 1285
- Rent: Call for details.
- Deposit: Call for details.
Floor Plan Amenities
- All-electric Kitchen
- Breakfast Bar
- Carpeted Bedrooms
- Central Air and Heating
- Dishwasher
- Hardwood-style Flooring
- Refrigerator
- Townhome
* In Select Apartment Homes
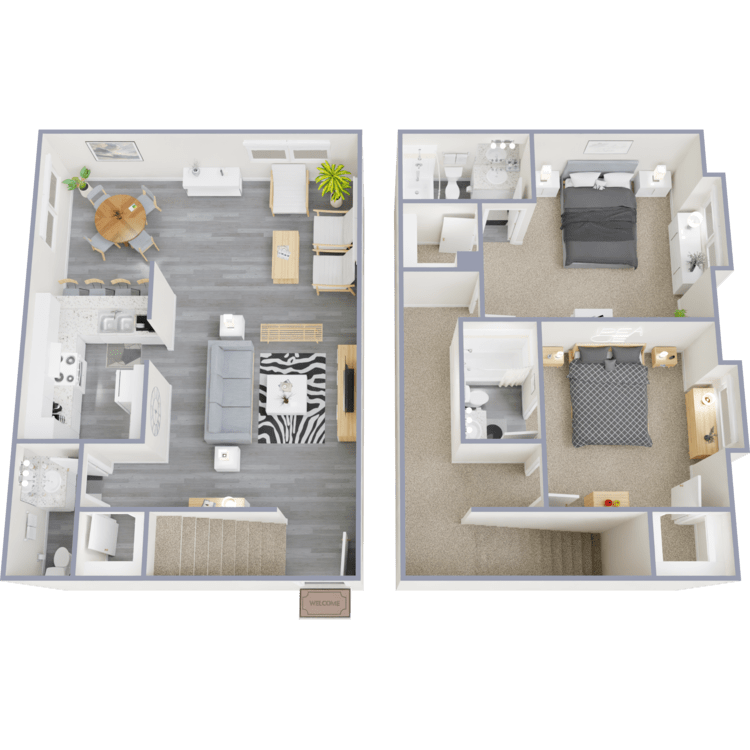
B6
Details
- Beds: 2 Bedrooms
- Baths: 2.5
- Square Feet: 1417
- Rent: Call for details.
- Deposit: Call for details.
Floor Plan Amenities
- All-electric Kitchen
- Breakfast Bar
- Carpeted Bedrooms
- Central Air and Heating
- Dishwasher
- Hardwood-style Flooring
- Refrigerator
- Townhome
* In Select Apartment Homes
Show Unit Location
Select a floor plan or bedroom count to view those units on the overhead view on the site map. If you need assistance finding a unit in a specific location please call us at (214) 320-2278 TTY: 711.
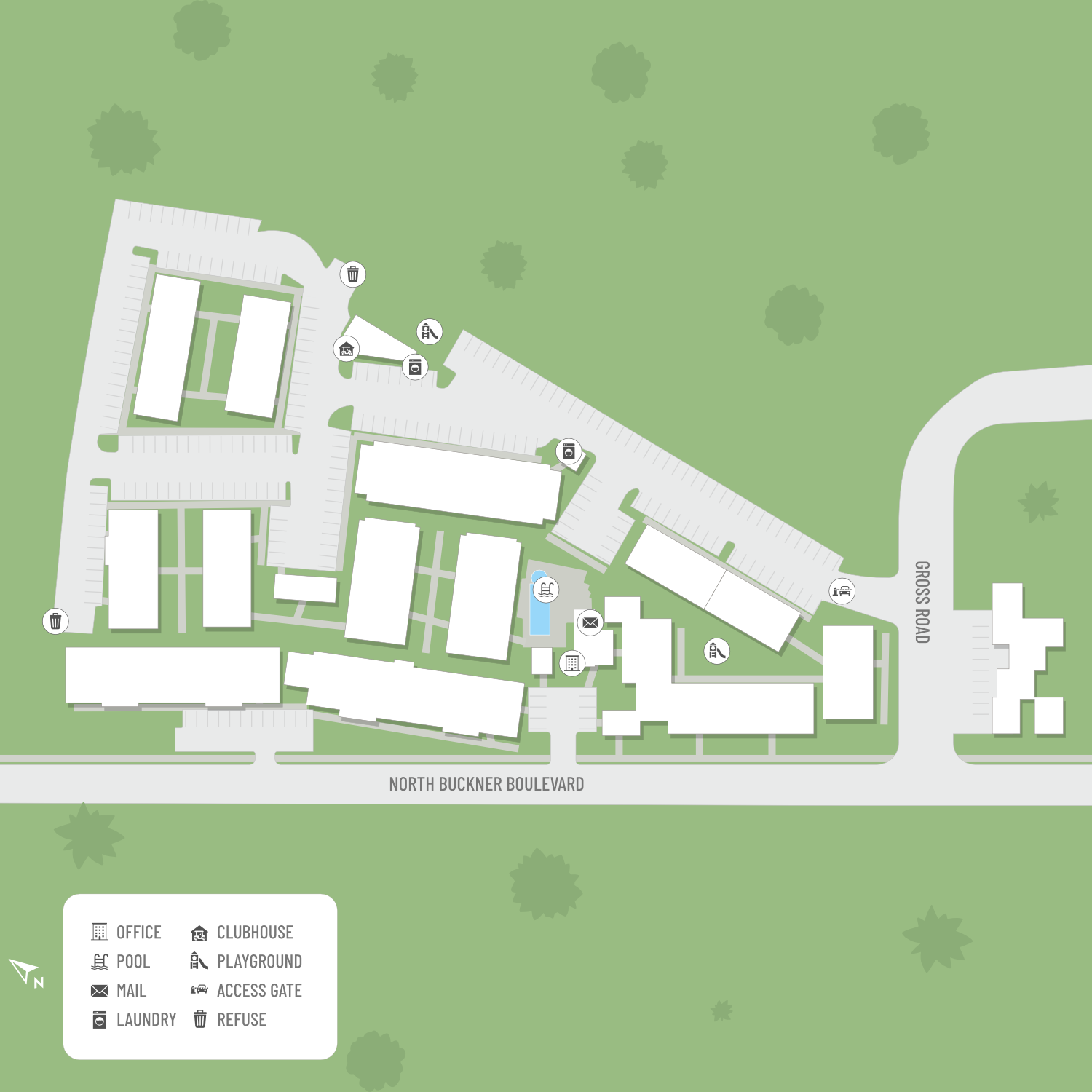
Unit: 2008
- 1 Bed, 1 Bath
- Availability:Now
- Rent:$855
- Square Feet:582
- Floor Plan:A1
Unit: 2004
- 1 Bed, 1 Bath
- Availability:Now
- Rent:$955
- Square Feet:582
- Floor Plan:A1
Unit: 1023
- 1 Bed, 1 Bath
- Availability:Now
- Rent:$855
- Square Feet:582
- Floor Plan:A1
Unit: 2095
- 2 Bed, 2 Bath
- Availability:Now
- Rent:$1150
- Square Feet:860
- Floor Plan:B2
Unit: 1092
- 2 Bed, 2 Bath
- Availability:Now
- Rent:$1250
- Square Feet:860
- Floor Plan:B2
Unit: 2032
- 2 Bed, 2 Bath
- Availability:Now
- Rent:$1250
- Square Feet:860
- Floor Plan:B2
Unit: 1047
- 2 Bed, 1.5 Bath
- Availability:Now
- Rent:$1325
- Square Feet:991
- Floor Plan:B3
Amenities
Explore what your community has to offer
Community Amenities
- Gated Access
- Laundry Facility
- Picnic Area with Barbecue
- Play Area
- Shimmering Swimming Pool
Apartment Features
- All-electric Kitchen
- Breakfast Bar*
- Carpeted Bedrooms
- Central Air and Heating
- Dishwasher
- Hardwood-style Flooring
- LED Lighting
- Now Undergoing Interior Renovations!*
- Townhome*
- Walk-in Closets*
* In Select Apartment Homes
Pet Policy
Sorry, No Pets Are Allowed.
Photos
Amenities
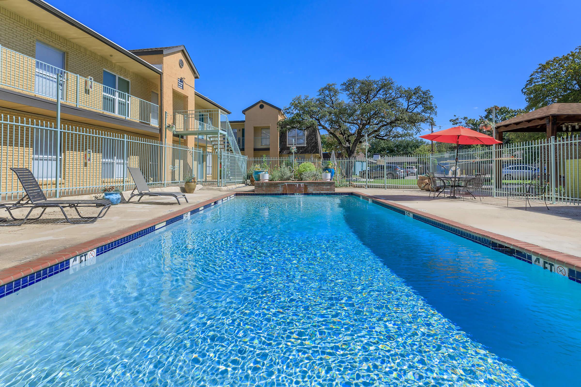
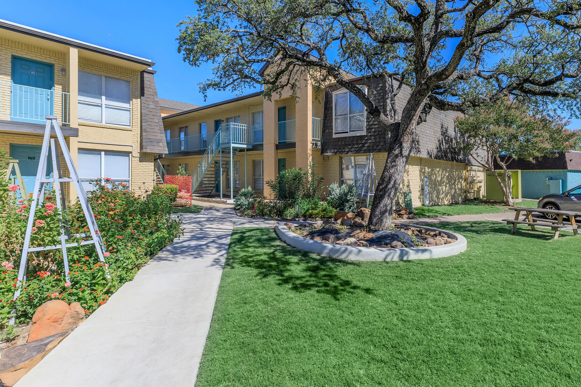
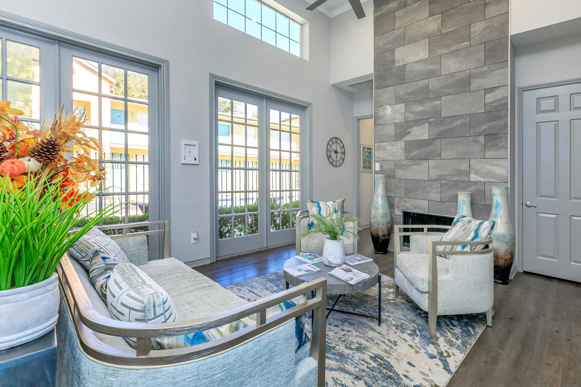
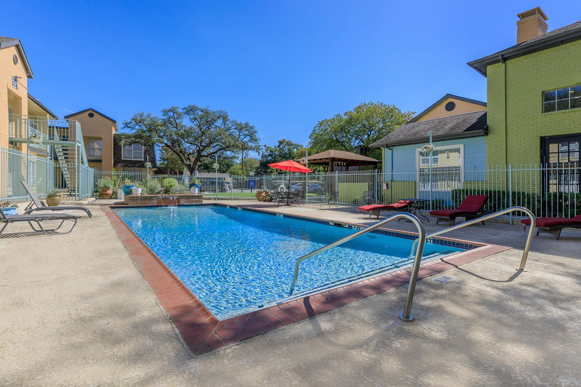
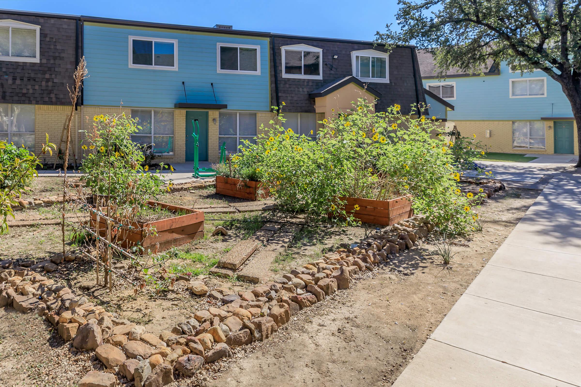
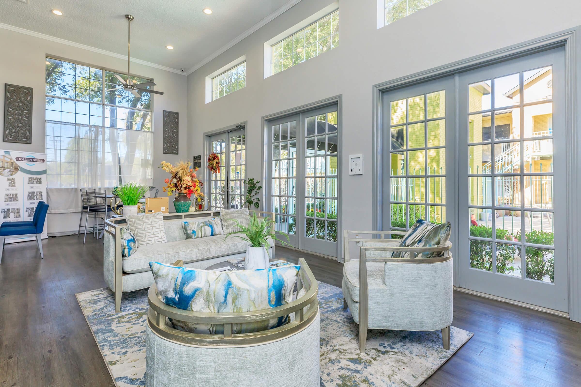
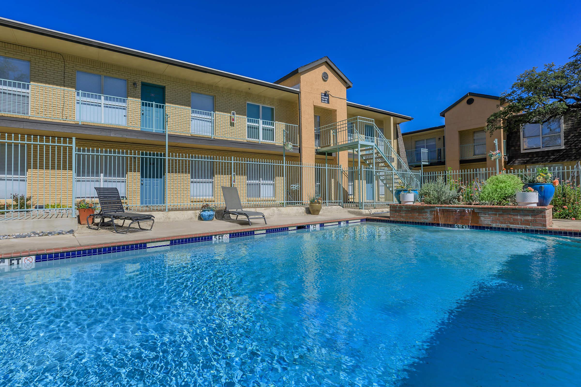
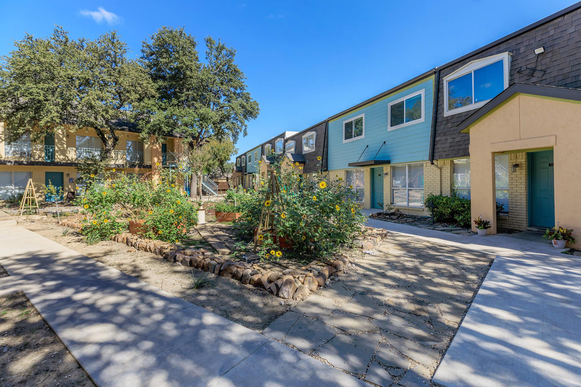
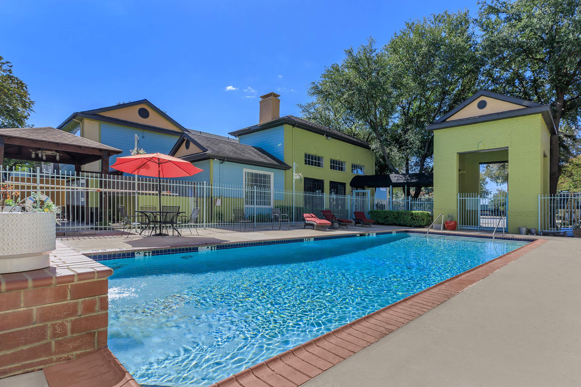
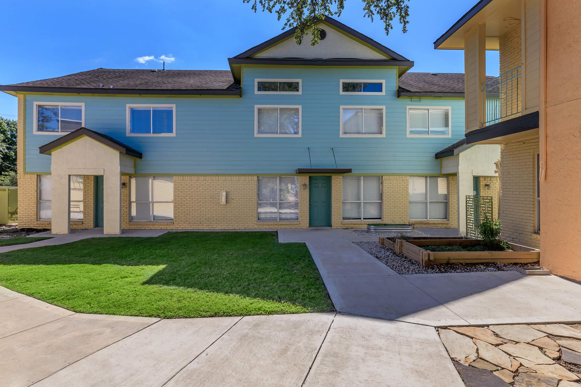
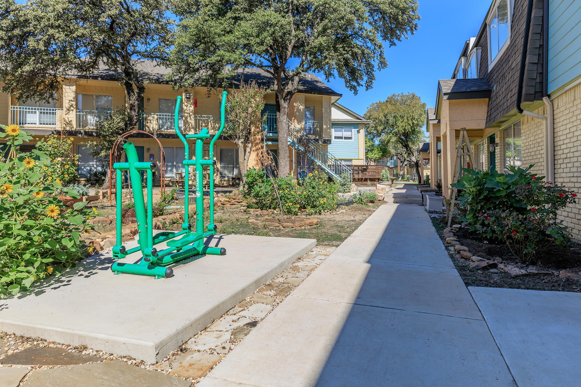
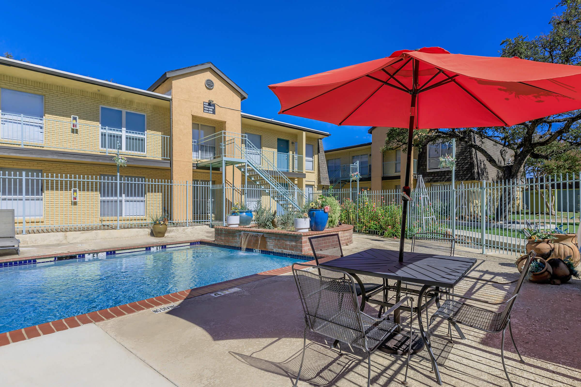
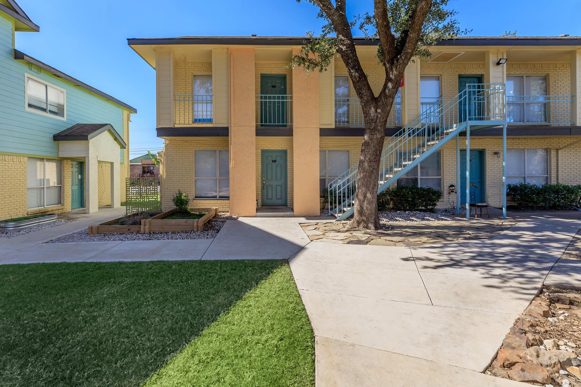
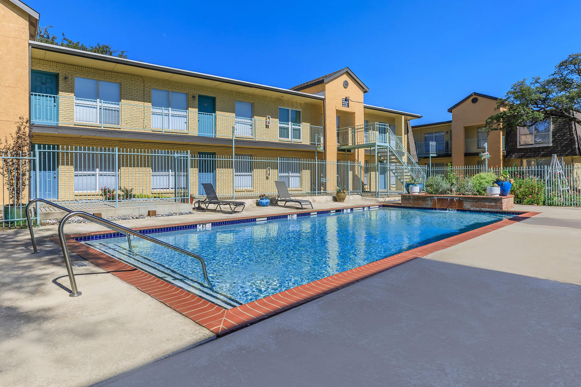
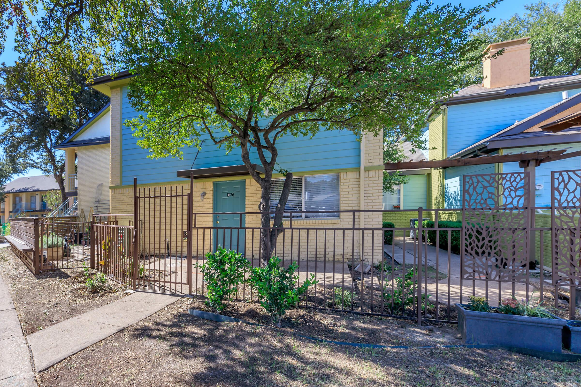
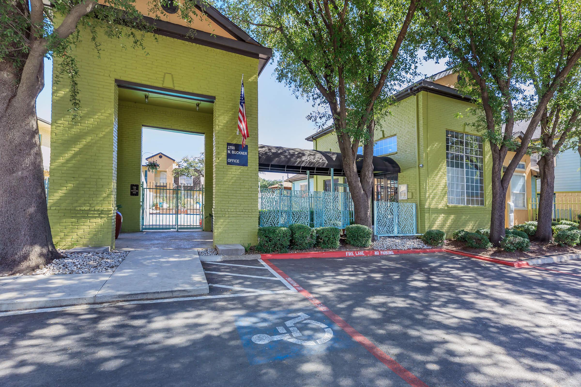
2 Bed 2 Bath













2 Bed Townhome
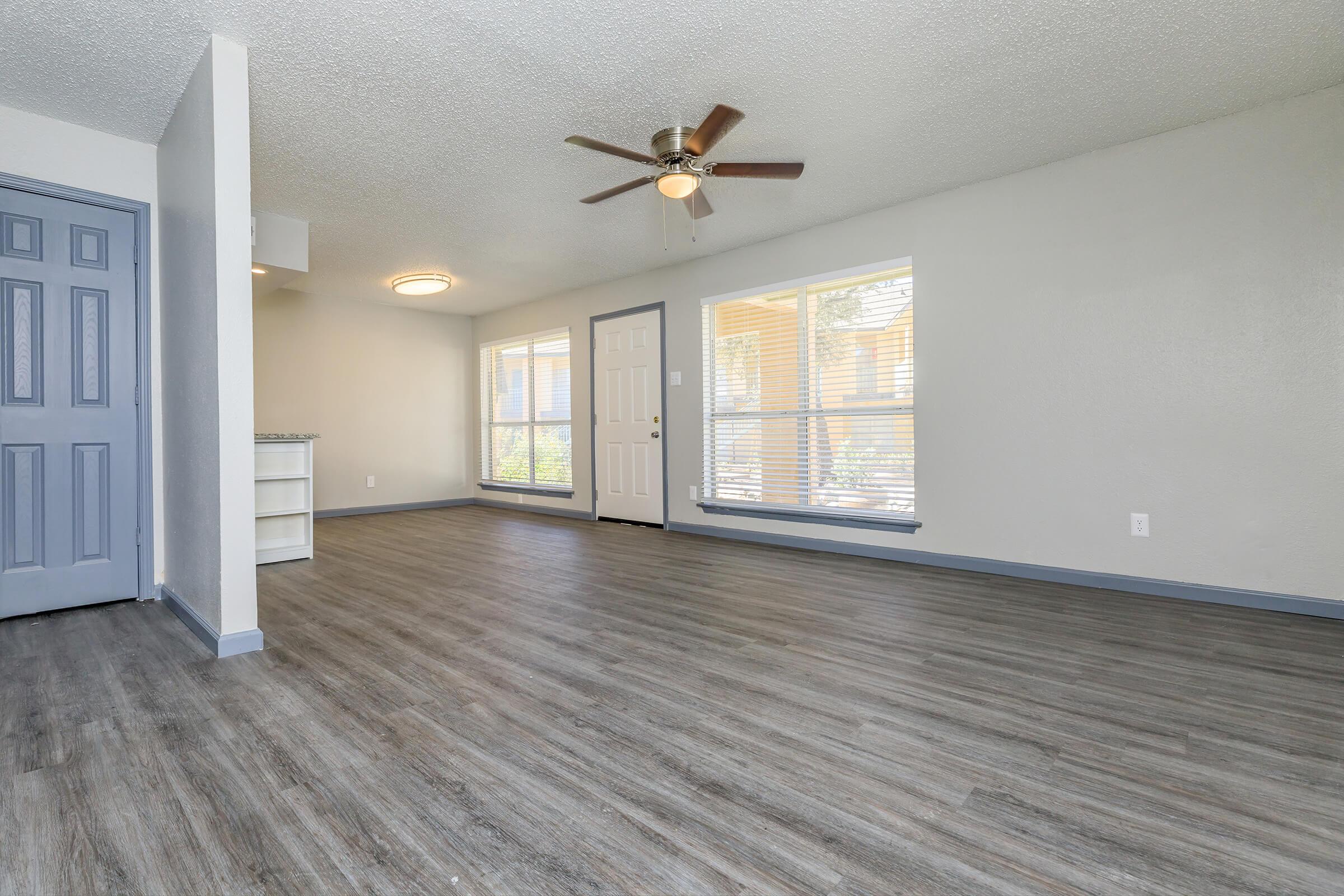


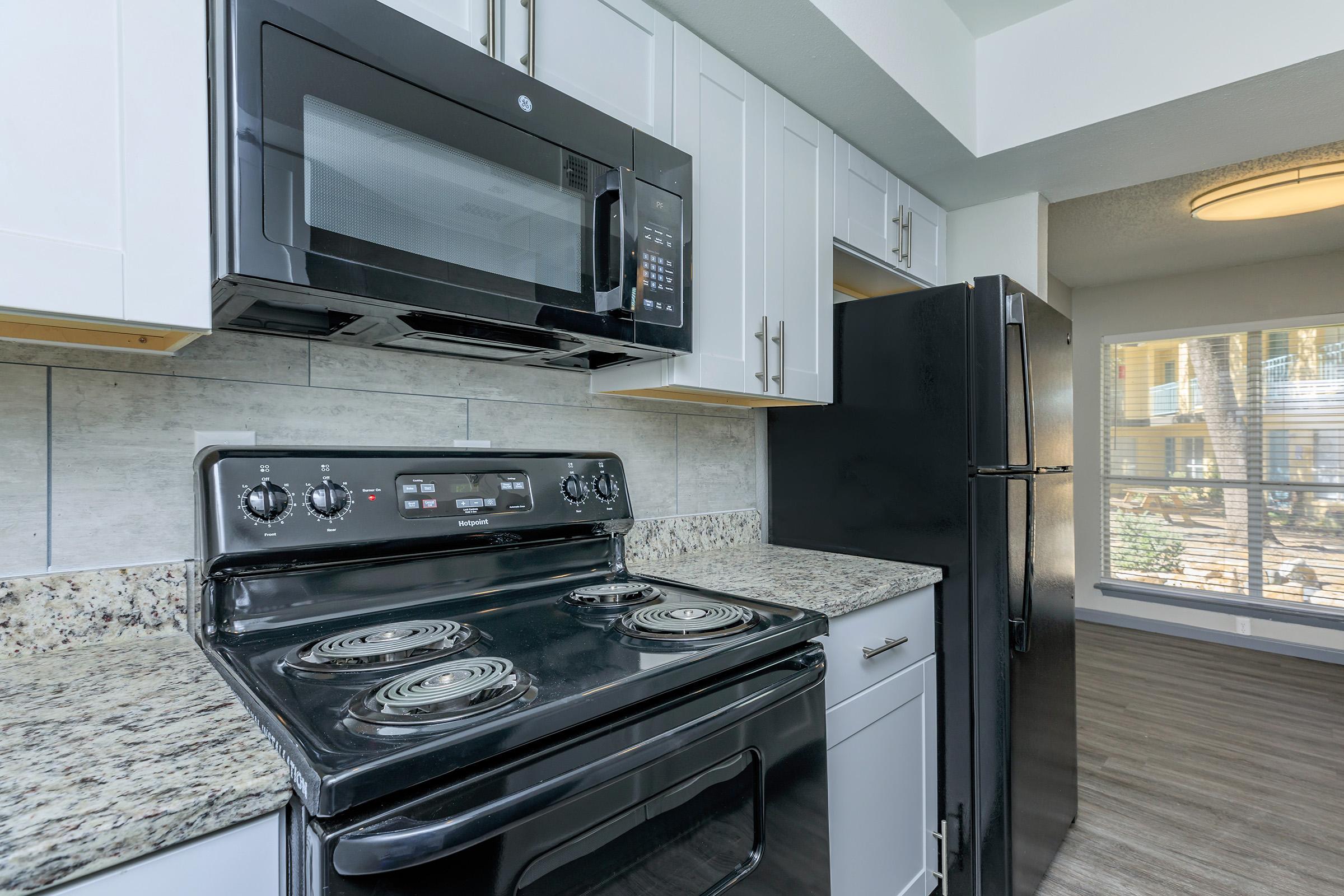






Interiors
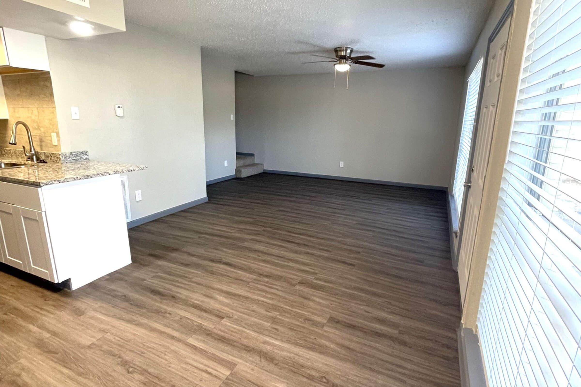
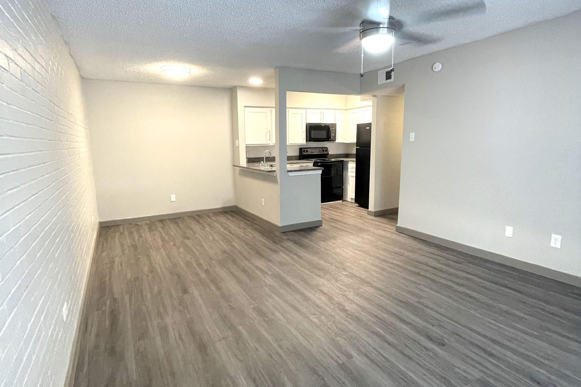
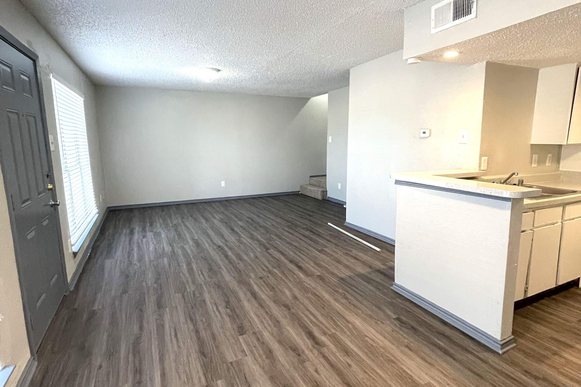
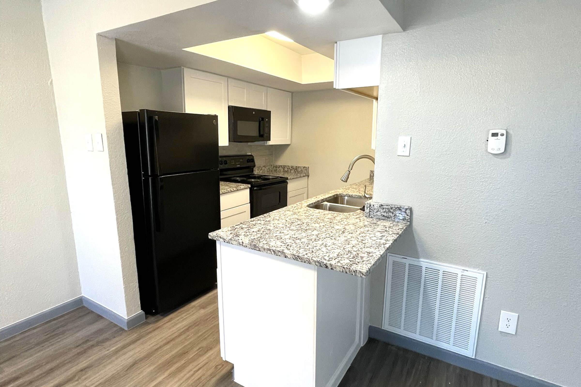
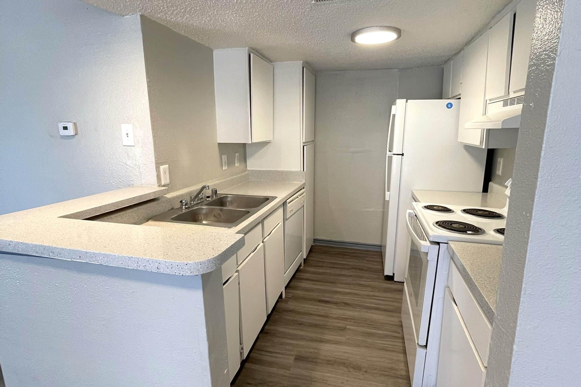
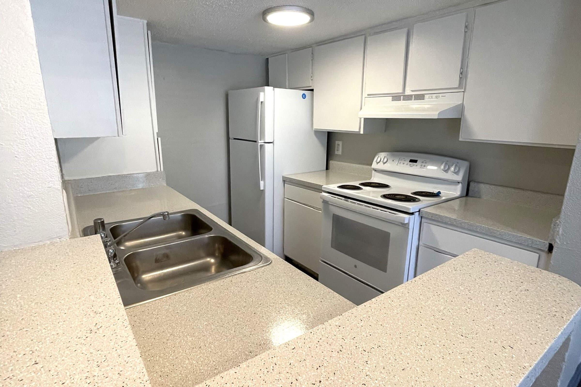
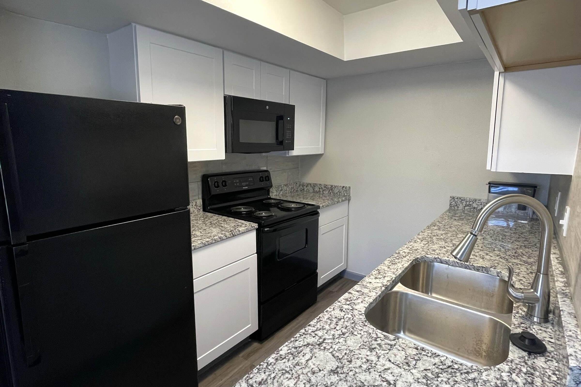
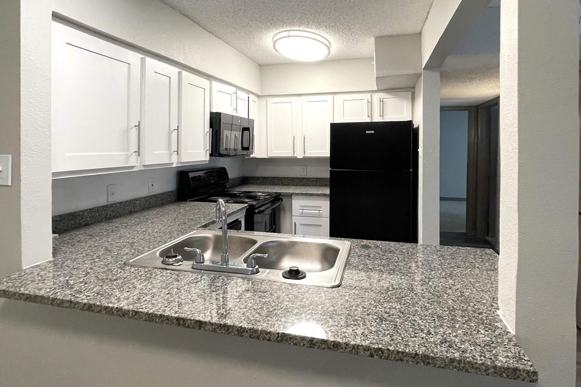
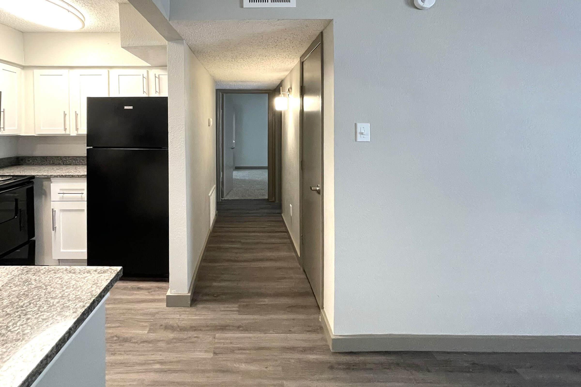
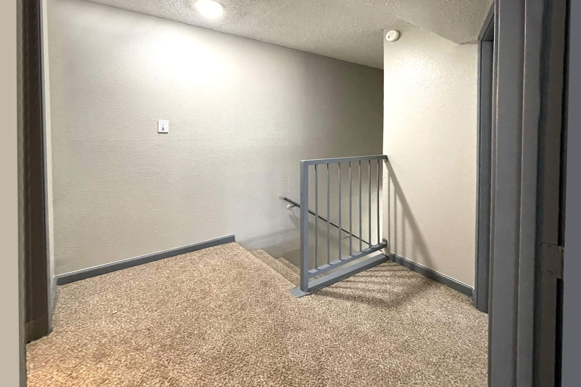
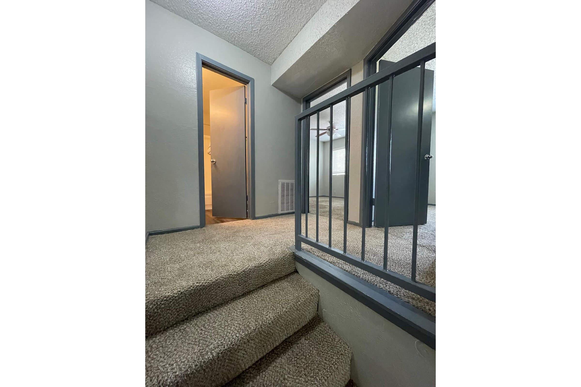
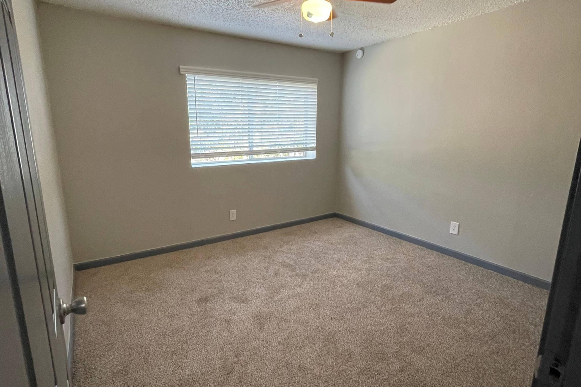
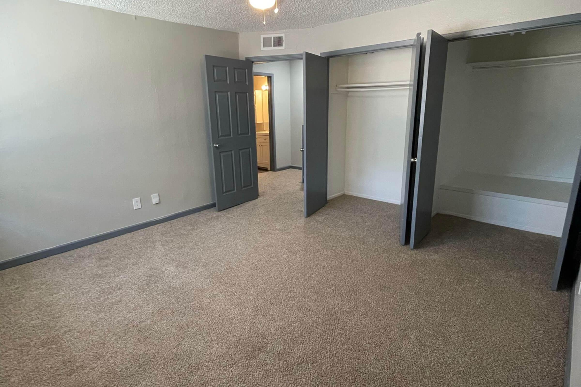
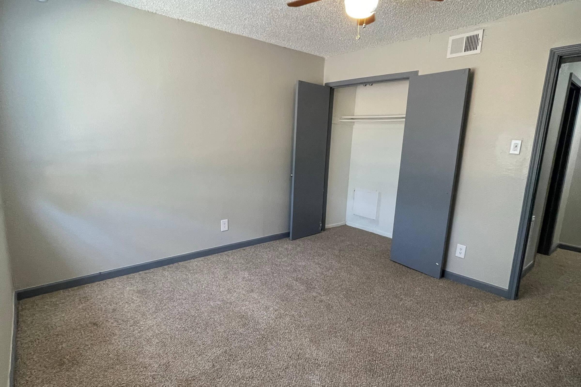
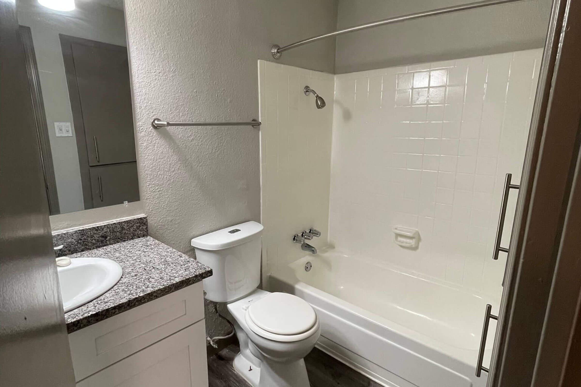
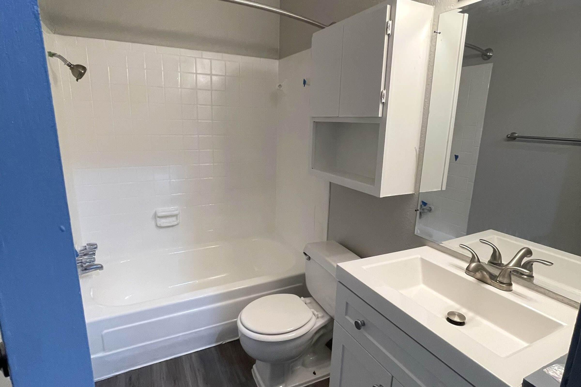
Neighborhood
Points of Interest
Holden Green Townhomes and Garden Apartments
Located 2700 N Buckner Blvd Dallas, TX 75228Bank
Cinema
Coffee Shop
Entertainment
Fitness Center
Grocery Store
Hospital
Library
Mass Transit
Park
Post Office
Preschool
Restaurant
Salons
School
Shopping Center
University
Yoga/Pilates
Contact Us
Come in
and say hi
2700 N Buckner Blvd
Dallas,
TX
75228
Phone Number:
(214) 320-2278
TTY: 711
Office Hours
Monday through Friday 8:30 AM to 5:30 PM. Saturday 10:00 AM to 2:00 PM.